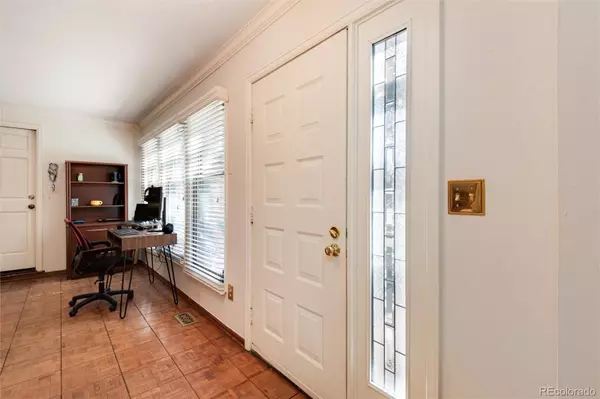6969 W Yale AVE #32 Denver, CO 80227

UPDATED:
Key Details
Property Type Condo
Sub Type Condominium
Listing Status Active
Purchase Type For Sale
Square Footage 2,946 sqft
Price per Sqft $178
Subdivision Yale Heights
MLS Listing ID 9478653
Bedrooms 3
Full Baths 2
Half Baths 1
Three Quarter Bath 1
Condo Fees $615
HOA Fees $615/mo
HOA Y/N Yes
Abv Grd Liv Area 2,224
Year Built 1980
Annual Tax Amount $3,073
Tax Year 2024
Property Sub-Type Condominium
Source recolorado
Property Description
This spacious end-unit 2 Story townhome with Basement is an exceptional value in Denver's sought-after Bear Valley / Yale Heights neighborhood—offering 4 bedrooms, a finished basement, & lock-and-leave convenience at an unbeatable price. With just 28 homes in this quiet, well-maintained community, this rare opportunity combines privacy, size, & location in one move-in-ready package. Step inside to discover just under 3,000 finished square feet of bright, open living space filled with natural light and timeless design. The main level features a welcoming living room with a cozy gas fireplace, custom built-ins, and plantation shutters. Large sliding doors lead to your private outdoor patio—perfect for morning coffee, grilling, or relaxing after a long day. A formal dining room with classic parquet wood flooring adds a touch of elegance, while the spacious kitchen offers abundant cabinetry, generous counter space, peninsula seating, and a sunlit breakfast nook. Upstairs, the primary suite impresses with vaulted ceilings, a walk-in closet, and an en-suite bath complete with soaking tub and separate shower. Two additional bedrooms share a full bath, and a conveniently located laundry room makes daily life easy. The finished basement provides exceptional flexibility and value—featuring a large recreation room ideal for a home theater, gym, game room, or office, plus an additional bedroom/flex space and a ¾ bath. An attached two-car garage offers secure parking and additional storage. Located just minutes from Bear Valley Park, trails, shopping, dining, golf, and major highways, this home offers the perfect blend of accessibility and serenity. With its new price, substantial square footage, attached garage, and prime Bear Valley location, this property is a standout opportunity in today's market. Don't miss one of the best values in Southwest Denver!
Location
State CO
County Denver
Zoning R-2
Rooms
Basement Bath/Stubbed, Finished, Interior Entry, Partial
Interior
Interior Features Breakfast Bar, Built-in Features, Ceiling Fan(s), Entrance Foyer, Five Piece Bath, High Speed Internet, Primary Suite, Smoke Free, Tile Counters, Walk-In Closet(s)
Heating Forced Air, Natural Gas
Cooling Central Air
Flooring Carpet, Parquet, Tile
Fireplaces Number 1
Fireplaces Type Gas Log, Great Room
Fireplace Y
Appliance Dishwasher, Disposal, Dryer, Microwave, Range, Refrigerator, Self Cleaning Oven, Washer
Laundry In Unit
Exterior
Parking Features Concrete, Oversized, Storage
Garage Spaces 2.0
Utilities Available Cable Available, Electricity Connected, Internet Access (Wired), Natural Gas Connected, Phone Available
Roof Type Composition
Total Parking Spaces 2
Garage Yes
Building
Lot Description Corner Lot, Cul-De-Sac, Greenbelt, Landscaped, Master Planned
Foundation Slab
Sewer Public Sewer
Water Public
Level or Stories Two
Structure Type Brick,Frame
Schools
Elementary Schools Traylor Academy
Middle Schools Strive Federal
High Schools John F. Kennedy
School District Denver 1
Others
Senior Community No
Ownership Individual
Acceptable Financing Cash, Conventional, FHA, VA Loan
Listing Terms Cash, Conventional, FHA, VA Loan
Special Listing Condition None
Pets Allowed Yes
Virtual Tour https://my.matterport.com/show/?m=An6BxDffhZT

6455 S. Yosemite St., Suite 500 Greenwood Village, CO 80111 USA
GET MORE INFORMATION




