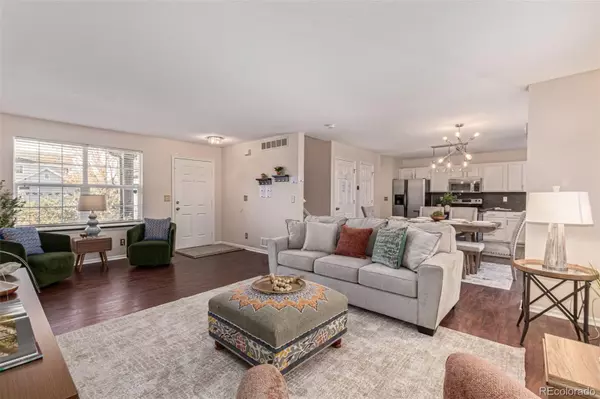2792 S Bahama CT Aurora, CO 80013

UPDATED:
Key Details
Property Type Single Family Home
Sub Type Single Family Residence
Listing Status Active
Purchase Type For Sale
Square Footage 1,976 sqft
Price per Sqft $250
Subdivision Creekside At Seven Hills
MLS Listing ID 4728520
Style Traditional
Bedrooms 4
Full Baths 2
Half Baths 1
Condo Fees $65
HOA Fees $65/mo
HOA Y/N Yes
Abv Grd Liv Area 1,580
Year Built 1998
Annual Tax Amount $2,515
Tax Year 2024
Lot Size 5,698 Sqft
Acres 0.13
Property Sub-Type Single Family Residence
Source recolorado
Property Description
The kitchen has plenty of room to cook, connect, and entertain. It opens to the dining area and the backyard, keeping everyone close and the flow easy. The backyard is fully fenced, private, and perfect for pets, gardening, or summer BBQs. The open lawn gives you space to unwind or play.
A major bonus is that all four bedrooms are upstairs, giving the entire sleeping area a true sense of separation and convenience. The primary suite feels like its own retreat with a private bathroom and solid closet space. The additional bedrooms offer flexibility for guests, a home office, hobbies, or anything else you need.
This home also has smart, practical updates already completed: Brand new carpet, stylish new lighting, and newer mechanical systems, including a hot water heater (2019), furnace (2022), and A/C (2022). You'll also appreciate the whole-house humidifier, air purifier, and radon mitigation system—features that add comfort and peace of mind.
The location is incredibly convenient, with easy access to parks, trails, grocery stores, restaurants, and daily essentials. Commuters will love quick connections to E-470 and I-225, making trips to DIA, DTC, Buckley, and Anschutz simple. Just 15 minutes to DTC and 30 minutes to downtown Denver!
And yes—this home is in the well-known Cherry Creek School District, a meaningful perk for many buyers.
If you've been searching for a home with space, comfort, thoughtful updates, and a relaxed lifestyle, this one checks all the boxes. Come see why people love living in this part of Aurora.
Location
State CO
County Arapahoe
Rooms
Basement Cellar, Partial, Unfinished
Interior
Interior Features Breakfast Bar, Built-in Features, Ceiling Fan(s), Granite Counters, Kitchen Island, Open Floorplan, Pantry, Primary Suite, Solid Surface Counters
Heating Forced Air
Cooling Central Air
Flooring Carpet, Laminate, Tile
Equipment Air Purifier
Fireplace Y
Appliance Dishwasher, Disposal, Humidifier, Microwave, Range, Refrigerator
Laundry In Unit
Exterior
Exterior Feature Garden, Private Yard, Rain Gutters
Parking Features Dry Walled, Insulated Garage
Garage Spaces 2.0
Fence Full
Utilities Available Electricity Connected, Natural Gas Connected
Roof Type Composition
Total Parking Spaces 2
Garage Yes
Building
Lot Description Corner Lot, Level
Sewer Public Sewer
Water Public
Level or Stories Two
Structure Type Brick,Frame,Wood Siding
Schools
Elementary Schools Arrowhead
Middle Schools Horizon
High Schools Eaglecrest
School District Cherry Creek 5
Others
Senior Community No
Ownership Individual
Acceptable Financing Cash, Conventional, FHA, VA Loan
Listing Terms Cash, Conventional, FHA, VA Loan
Special Listing Condition None
Pets Allowed Yes
Virtual Tour https://www.zillow.com/view-imx/2fd6e1dd-2970-4d6c-ac84-2cd97ad0322d?setAttribution=mls&wl=true&initialViewType=pano

6455 S. Yosemite St., Suite 500 Greenwood Village, CO 80111 USA
GET MORE INFORMATION




